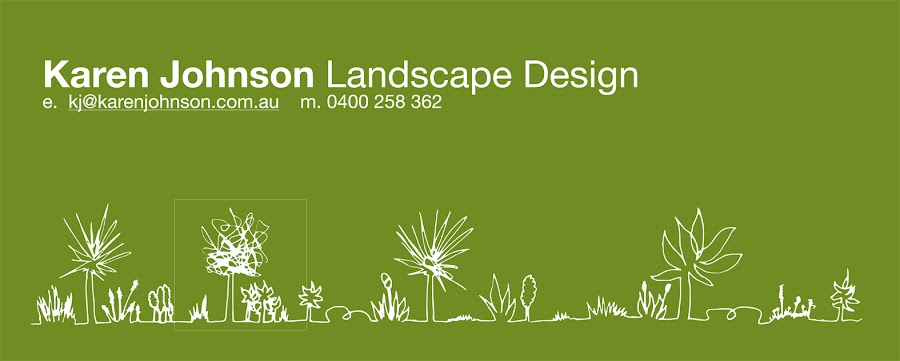The designer will meet you on site to discuss ideas & your desires for your future garden, as well as discovering the site’s limitations and opportunities. This may be a one off visit, or the first stage in the landscape design process.
Site survey & analysis
A complete line and level survey, along with the site analysis is crucial in gathering the information required to develop a garden suited to the site and surrounds.
Client brief
A more detailed discussion of your desires and requirements for the new garden, along with utility and maintenance realities. This is where the designer gains the insight required to develop the ideal garden suited to your lifestyle and budget.
Concept plan
Based on the site survey, analysis and client brief, this drawing outlines the concept of the new garden, including hard landscaping features such as pergolas, paving/deck, water features, etc. along with general descriptions of planting concepts. The concept plan is presented to you for comment, discussion and refinement, and with your final approval is used as the basis for more technical drawings.
Elevations & construction drawings
These drawings provide further detail of the new garden and the designer’s specifications of hard landscaping features. They ensure the finished product is true to the design.
Final plan set
This plan set includes the above drawings, plus the planting plan which is a technical drawing specifying the position, number and botanical names of all plants used in the design. A hard landscaping plan usually compliments this set.
Plant schedule
A list of all plants in the new garden, providing botanical and common names, habit, size and tolerances.
Landscape maintenance plan
This equips you with the necessary information to ensure the health and vigour of your new garden.
Project facilitation
An additional service is offered to manage the installation of the new garden.
